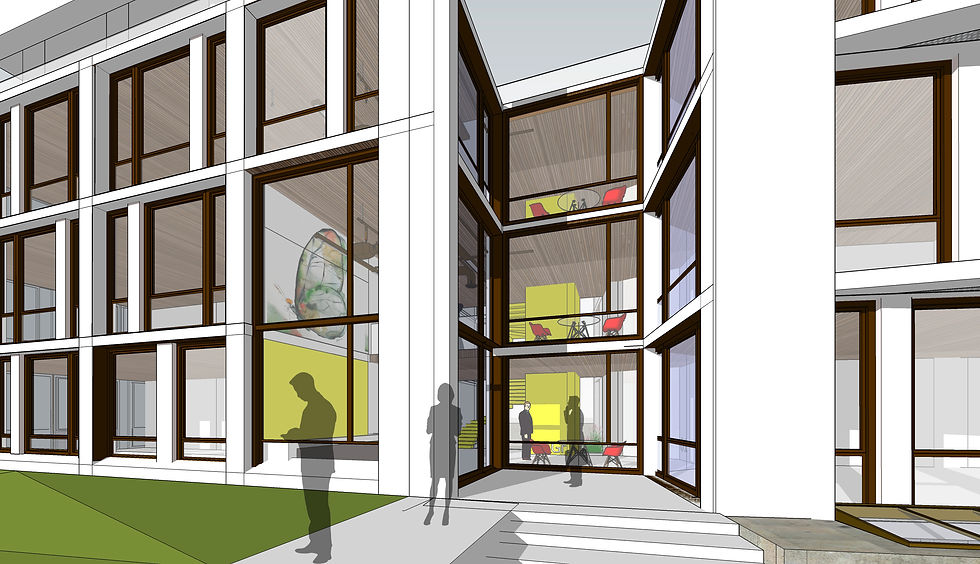
Role: Facade Redesign | Interior Design proposal.
Year : 2017.
Location : Cairo, Egypt.
Program : Offices | Clinics.
Credits : BE+ COLABWORKSHOP
Client: Al Marasem Egypt .
The project is a redesign proposal for an existing building “structure state” that will be rented out for Offices & Clinics “Women oriented”.
Starting from the detail, The facade existing module is articulated in a way to create maximum usage of sun orientation, vision and usability. This module give depth to the facade & could be applied in a playful way to avoid monotony.
Internally, The different building clusters are treated in the form of blocks that are connected via a floating platform.
For materials, The ides was to use earthy material that seamlessly blend with the existing residential context materials . The interior spaces are treated with the same stone of the exterior, creating a seamlessly in|out authentic experience. The wood is used to give a warm feeling and colors are used at certain points for orientation.







