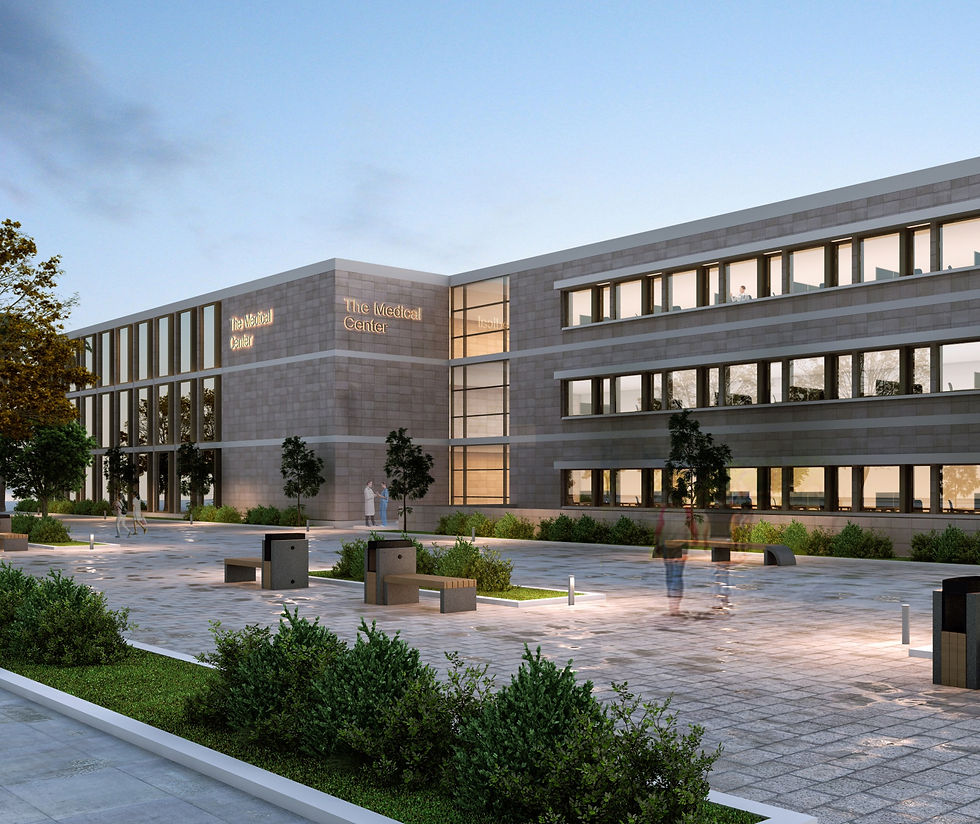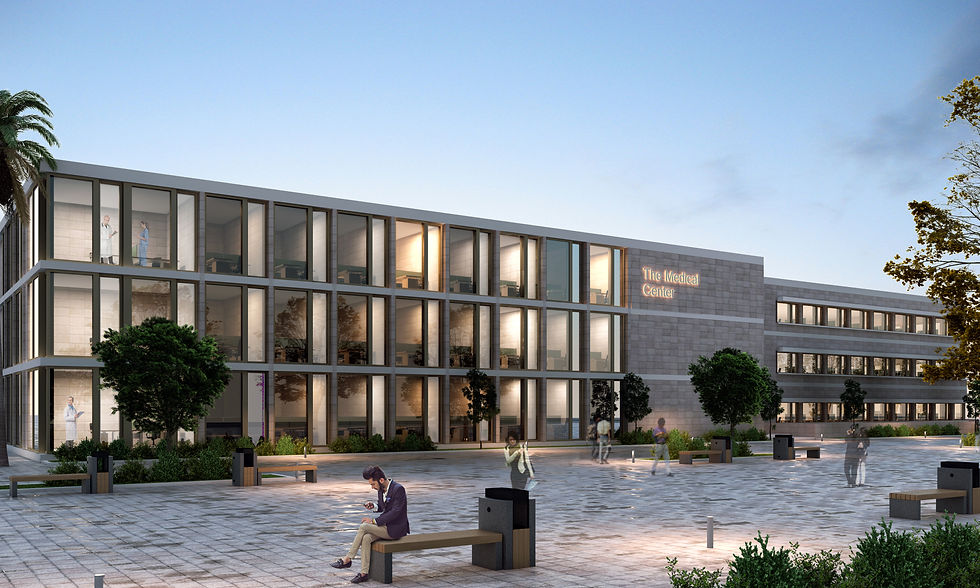
Year : 2019 .
Location : October , Giza, Egypt.
Program: Healthcare/Clinics.
The brief draft composed of one day surgery unit, dedicated clinics and analysis center.
The block is designed for maximum efficiency and circulation compactness. The building is designed as three equivalent units sharing a breath way corridor that is visible from outside. This transparent corridor defines the entry.
We carved the mass out towards the entrance side, creating a welcoming street approach. Laboratory and analysis center is placed towards the main street south facade with reduced openings, while the clinics are placed more to the North, E/W side.
The one day surgery unit is pushed down to the basement with a dedicated ambulance route, an English court is hence introduced to give it the desired illumination with the appropriate private atmosphere.



