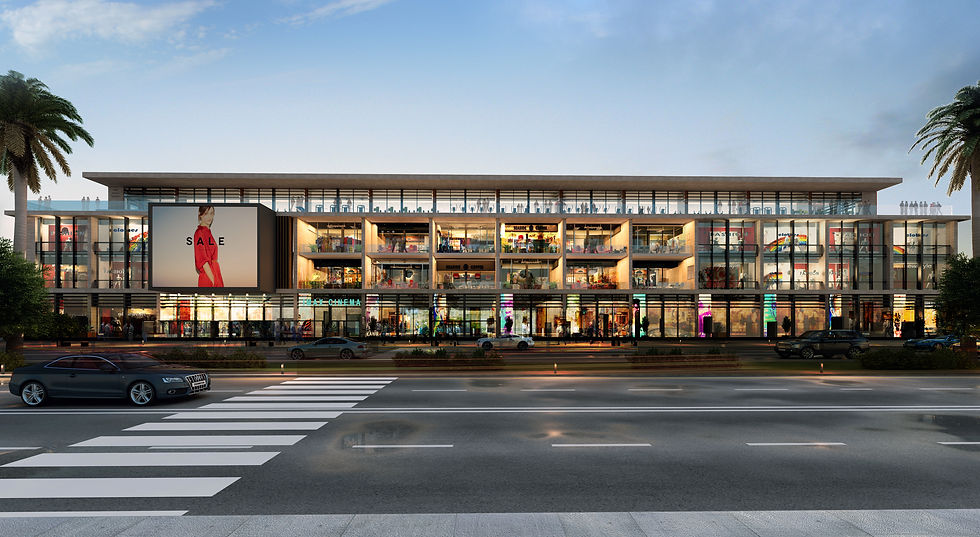
Year : 2019.
Location : October, Egypt.
Program: Commercial | B.U.A. 32,240 M2
In order to create a good design we started with a design question: Why do we end up with abandoned malls? Hypothetically our answer was due to the lack of well-designed spaces & circulation, lack of flexibility, losing sense of orientation, poorly lit spaces and mainly malls’ capacity to host variety and mixed functions that may alter with time, for instance gym, co-working spaces, big department stores, cinemas etc.
Our decision was to design flexible spaces that can be vertically or horizontally connected or divided as per need, organized around well-lit circulation happening between atriums of distinguished character and connecting those spaces inside out.
The mall is organized in a manner to seamlessly extend & complement street life activity. The Mall main street (south) façade entry is moved a-bit to the side, giving space for a cinema complex to be take place at ground level, giving it a direct contact with the street & to facilitate independent operation hours and escape route apart from the mall. Above it comes the food court with outdoor terraces followed by restaurants on top, triggering public infiltration to inside of the mall complemented by the generous entrance atrium. On the roof level, the 25% area is placed towards the main street side along a shaded terrace.
Some design elements and massing tectonics are used to avoid monotony and to orient movement. The entry is marked by a suspended screen on top, as we go higher above the ground level the building protrudes on the side and back façade adding more shopping spaces to the mall, defining the sides alluding monotonous façade feeling.






